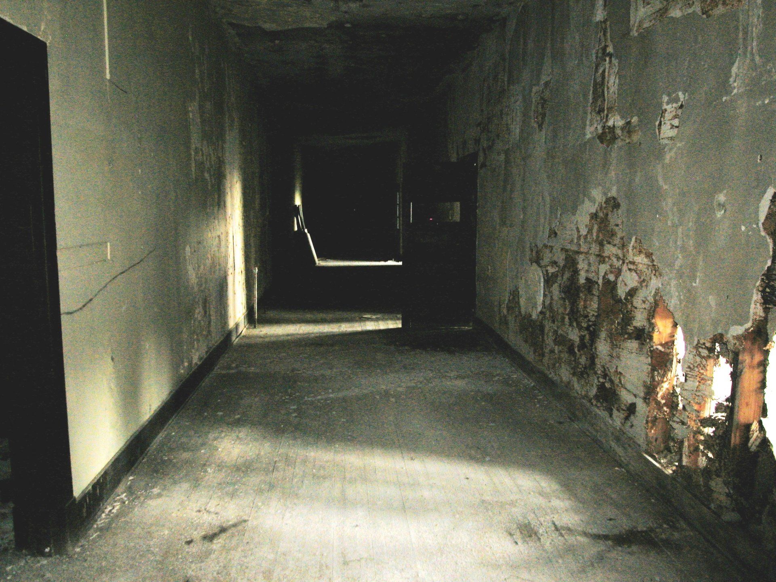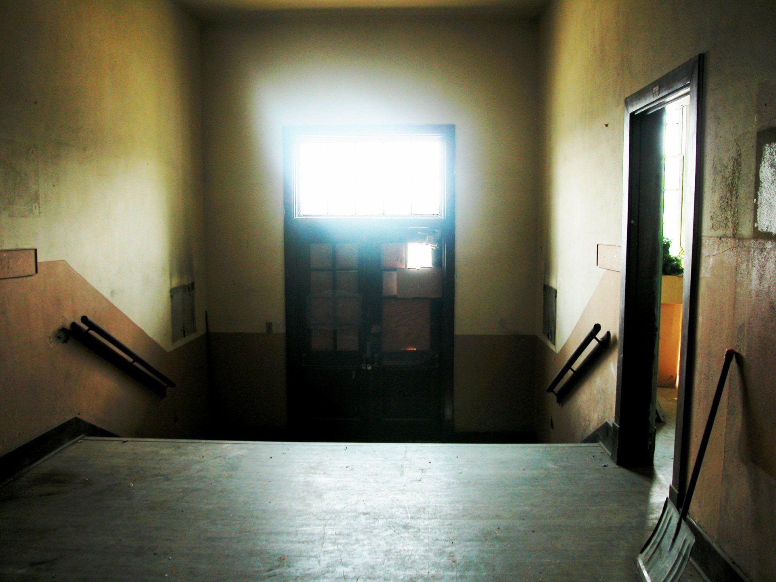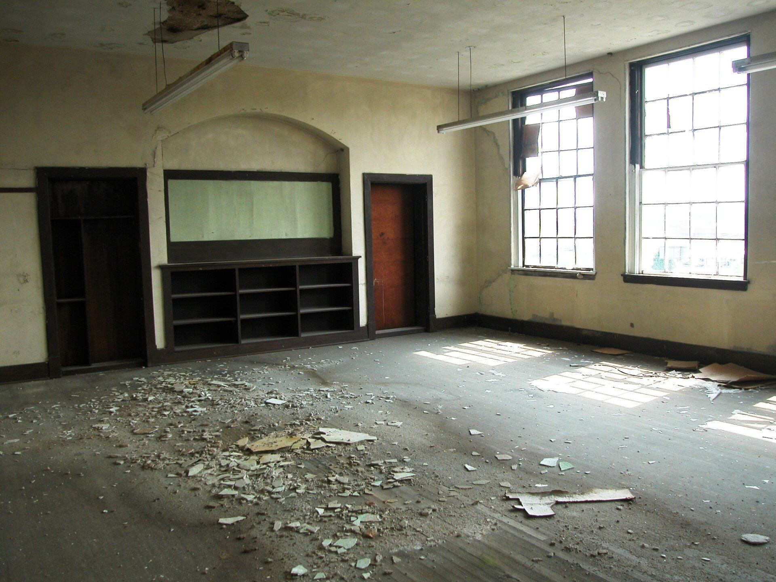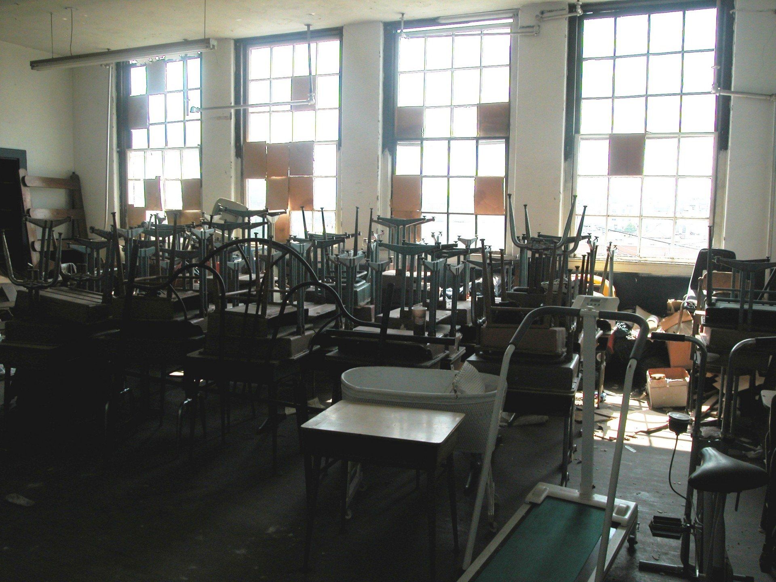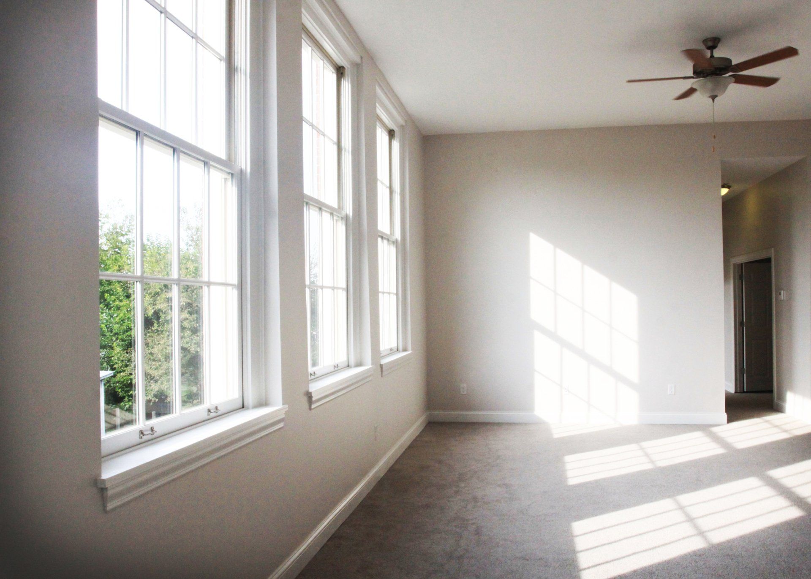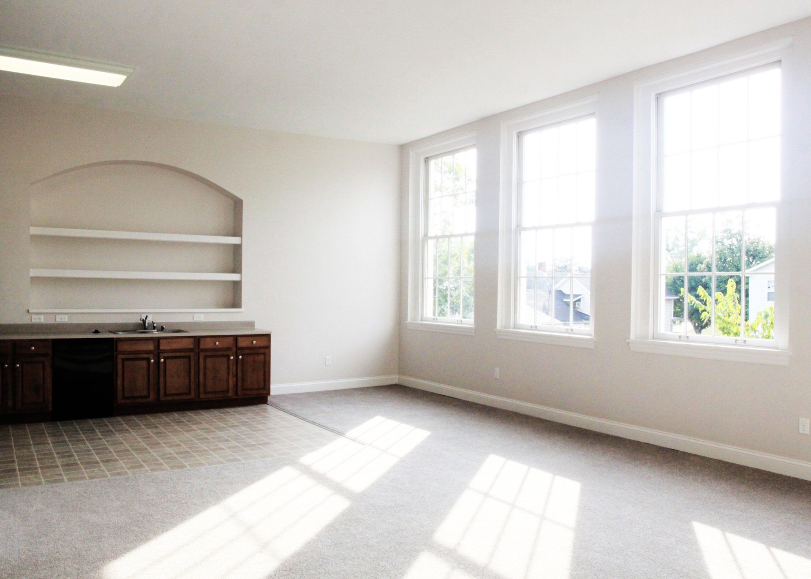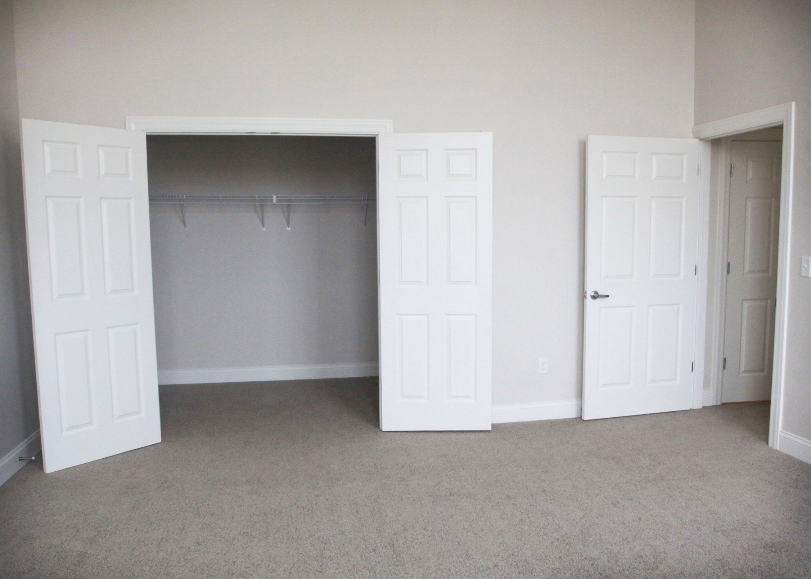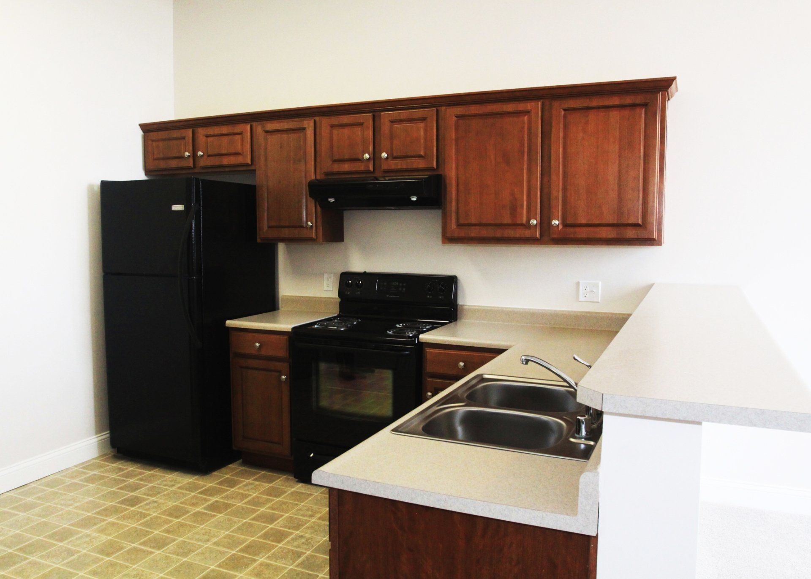Get in touch
Phone (859) 233-2009
Fax: (859) 354-4334
159 Old Georgetown Street
Lexington, KY 40508
Oliver School Apartments
Once serving as the only place in the community where African-Americans received education at the secondary level, The Oliver School site provided educational opportunities from 1892-1956. The Oliver Street School building stood, at its construction, as a remarkably well-constructed edifice. As a result, it remains as the most prominent feature of the local landscape within this important historical theme. The Oliver Street School is the only surviving historic African-American community high school structure in Clark County, Kentucky, which makes its transformation and continued use even more significant.
The original classrooms have been carefully and expertly transformed into comfortable apartments which include all modern systems and amenities. The apartments feature high ceilings, large windows, spacious closets, individually controlled thermostats, and fully equipped kitchens.
There are 11 gracious apartments in total with 3 one-bedroom units, 5 two-bedroom units and 3 three-bedroom units. All homes are fully accessible with a new elevator that serves all levels. The Community Center and furnished Community Room serves all residents.
The Oliver School Apartments offer convenient, comfortable, and affordable living at various rent levels through financing from the Kentucky Housing Corporation as well as Kentucky Bank. Income restrictions will apply for all apartments.
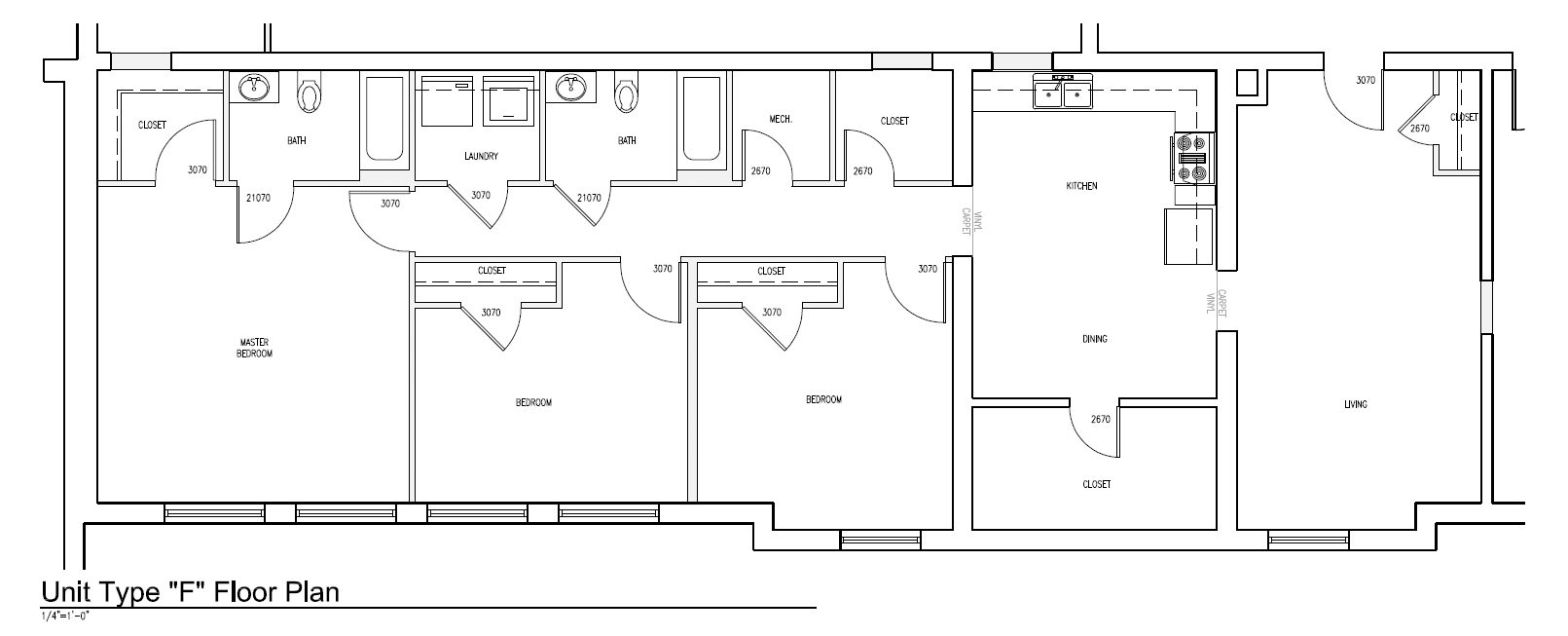
Slide title
Write your caption hereButton
Slide title
Write your caption hereButton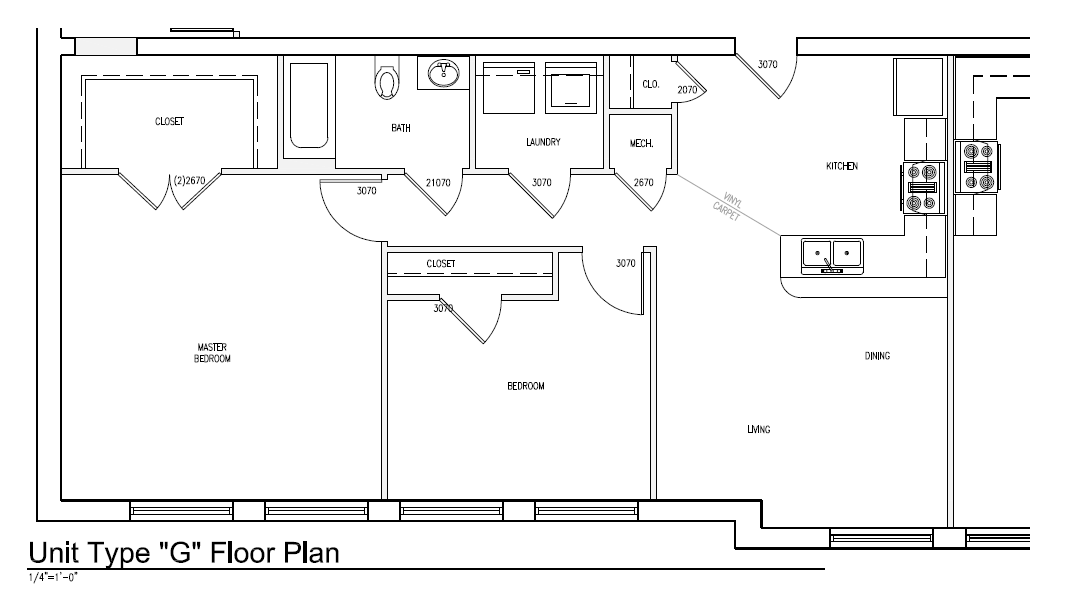
Slide title
Write your caption hereButton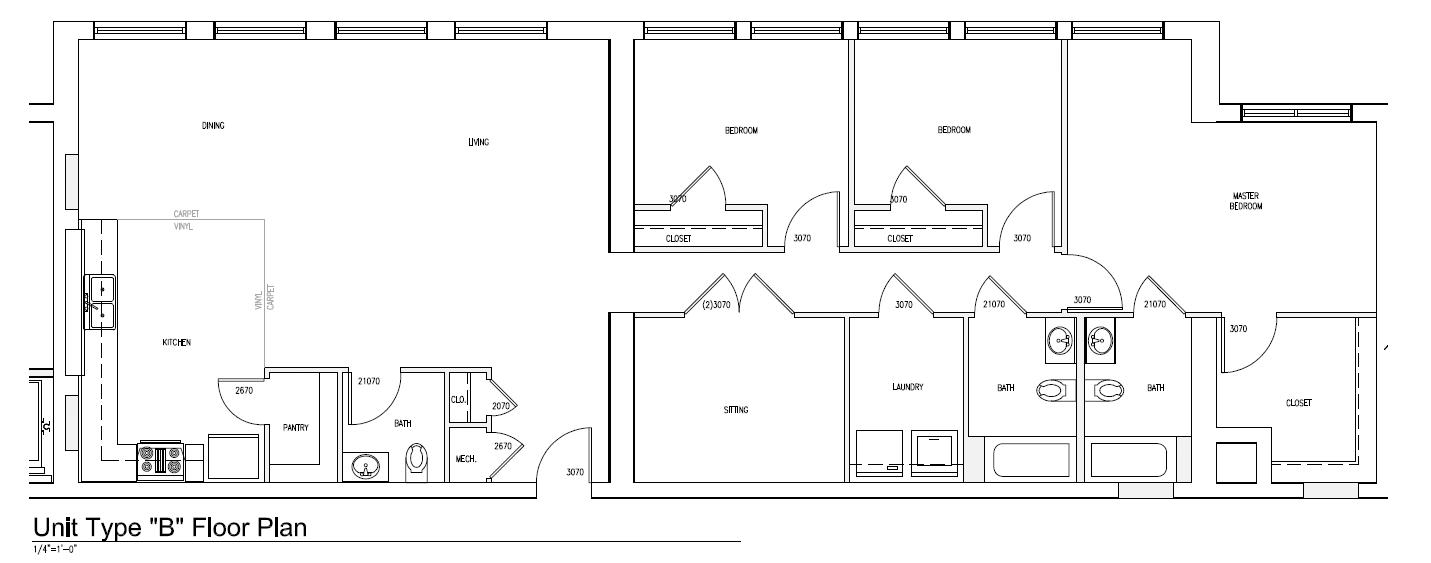
Slide title
Write your caption hereButton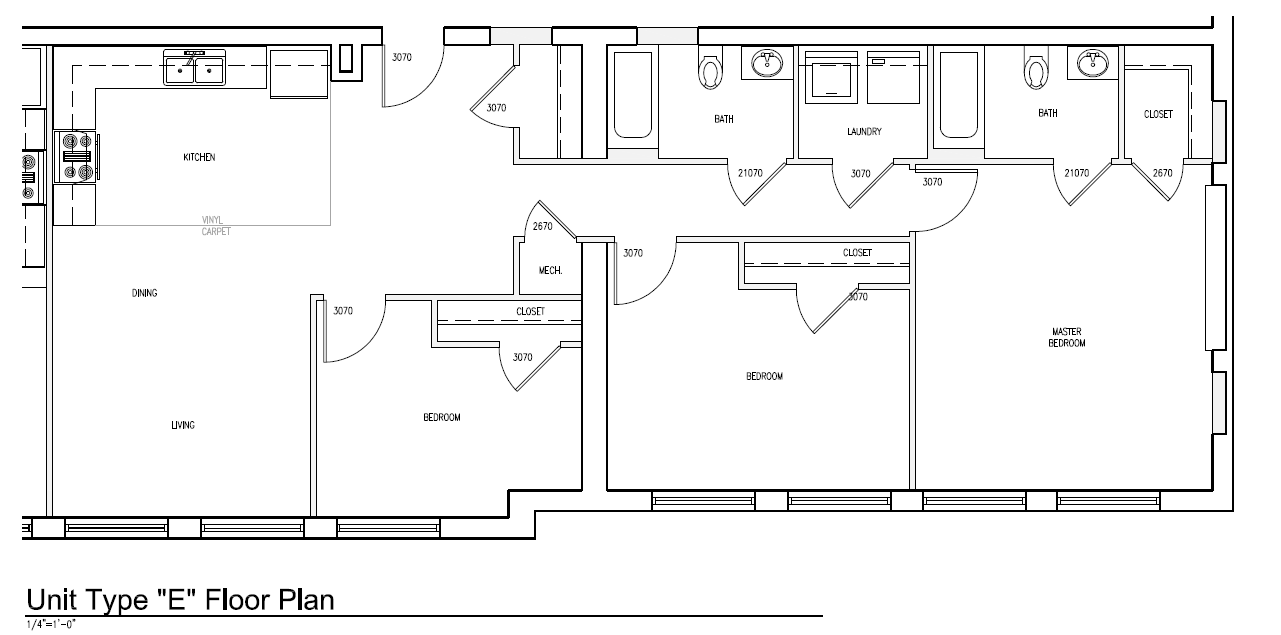
Slide title
Write your caption hereButton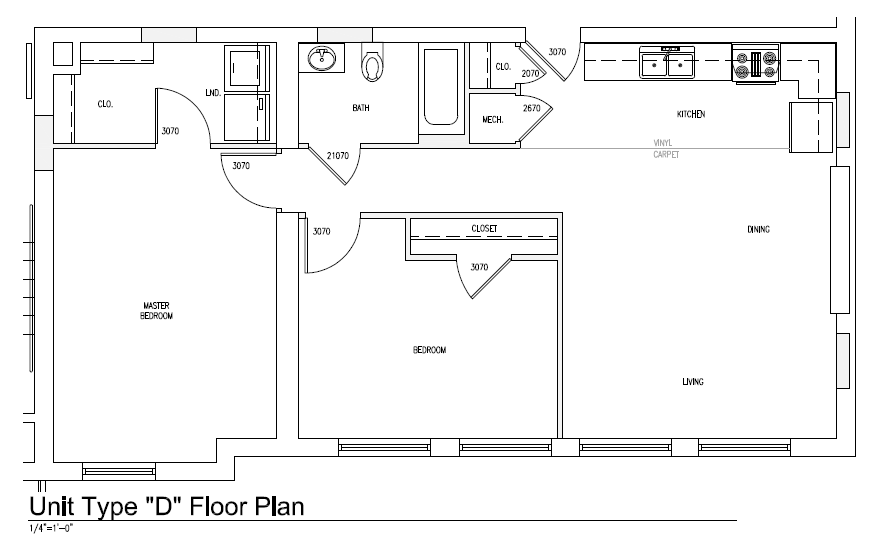
Slide title
Write your caption hereButton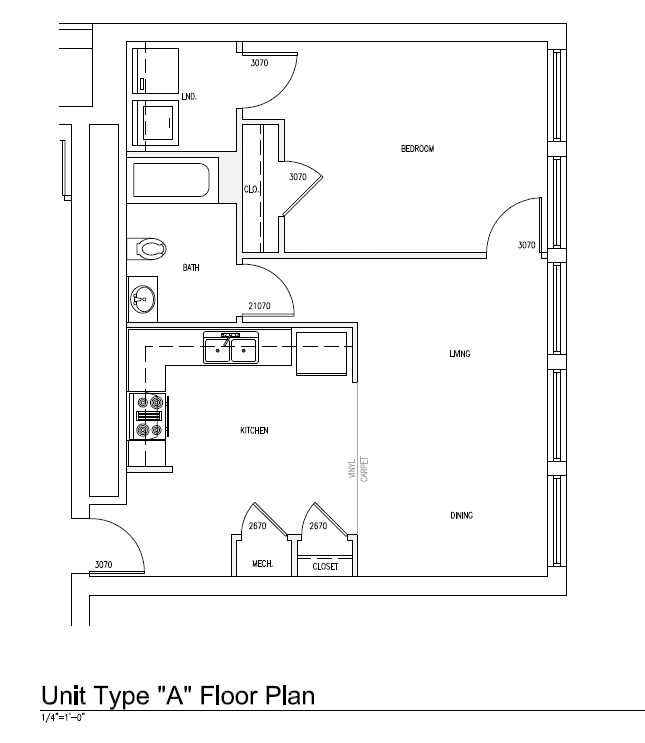
Slide title
Write your caption hereButton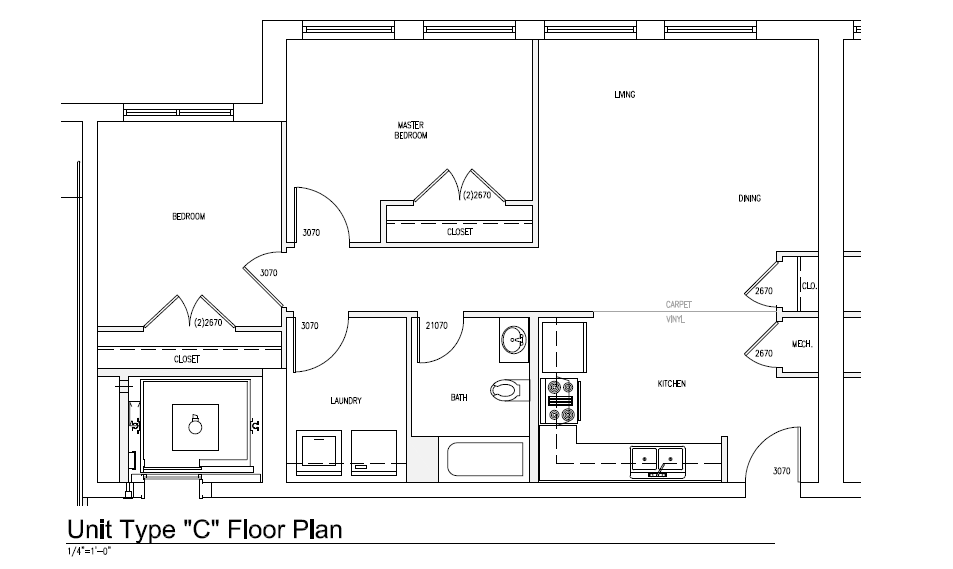
Slide title
Write your caption hereButton
Project Features & Amenities
- Fully equipped kitchens
- Traditional cabinetry
- Self-cleaning electric range
- Dishwasher
- Frost-free refrigerator
- Washers & dryers included in all units
- Paddle fans in all living areas
- Handicap accessible
- Abundant natural light
- Window blinds
- Individual climate control
- Keyless electronic entry
- Complete fire suppression system
- Cable TV access
- High-speed internet access
- Cultured marble vanity tops
- Designated storage area for each resident
Project made possible by:
- Sponsors: AU Associates, Inc. & Christ Temple
- Architect: Brandstetter Carroll
- Contractor: Comprehensive Facility Services
Financial Assistance provided by:
- BB &T
- Kentucky Bank
- Kentucky Housing Corporation
For leasing information, please contact property manager Leslie McClellan.
Phone: (859) 268-0019
Fax: (859) 260-8879
Email: oliver@auassociates.com
Office Hours: By appointment only

