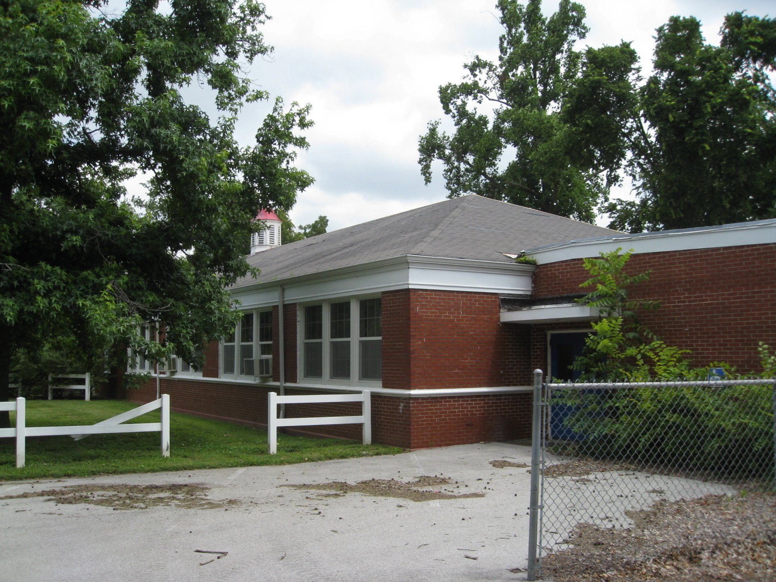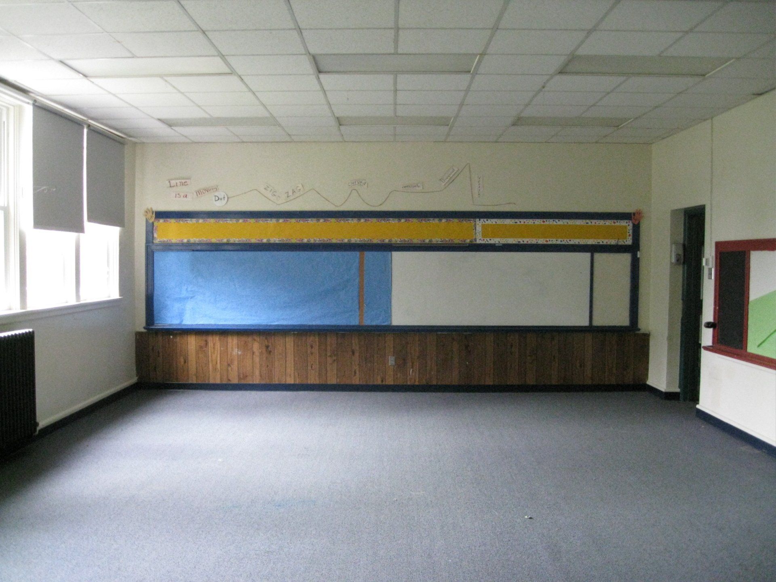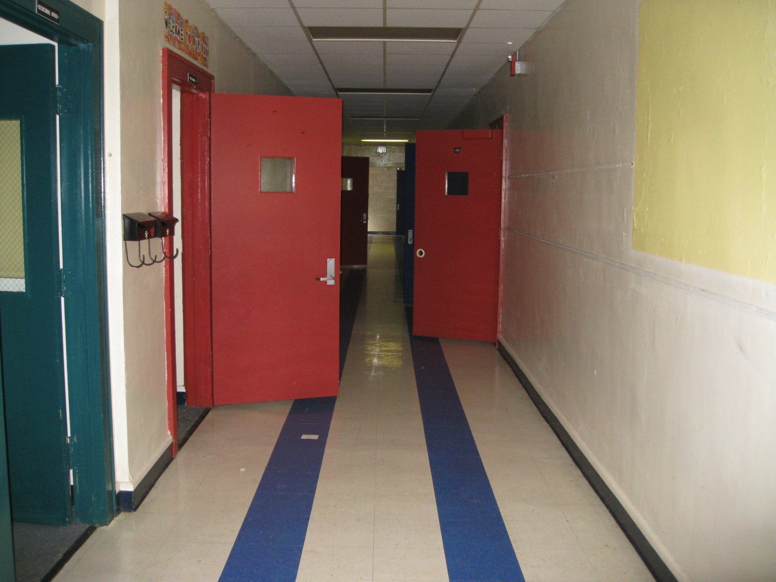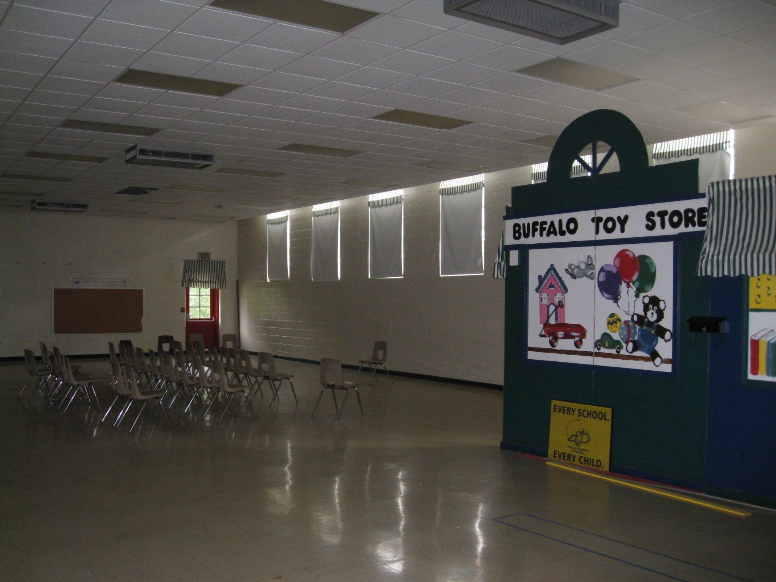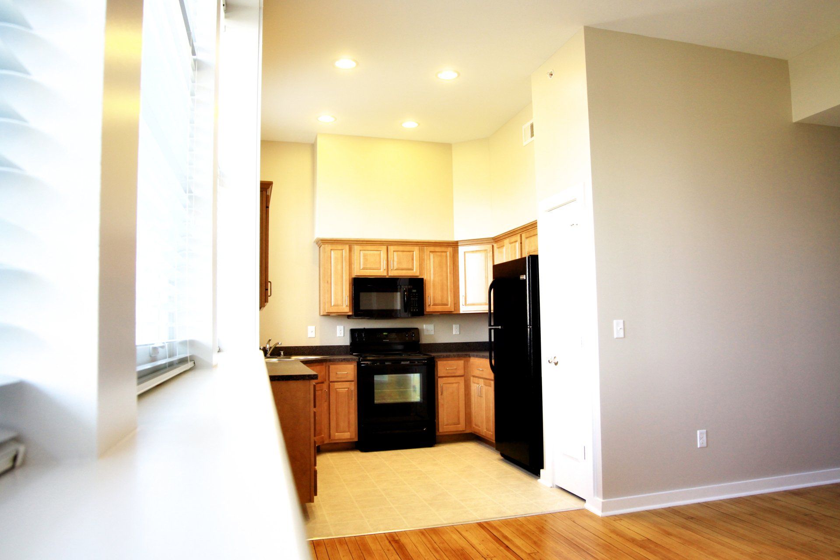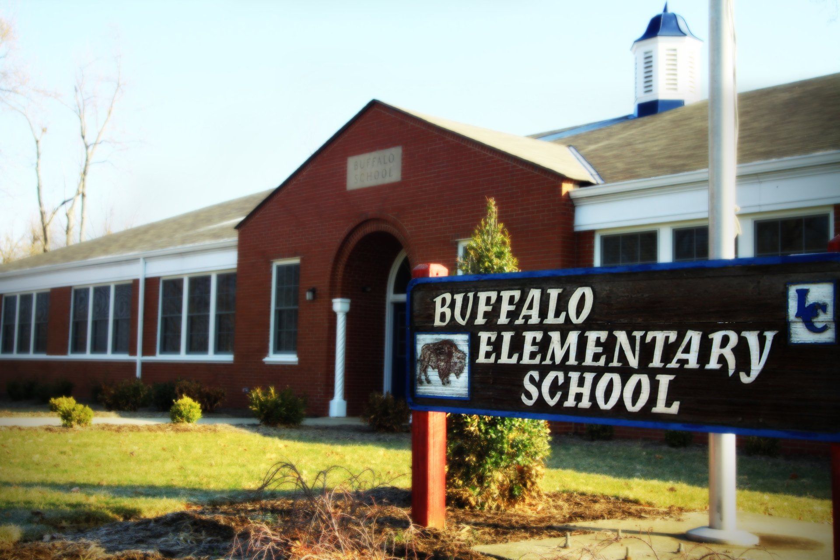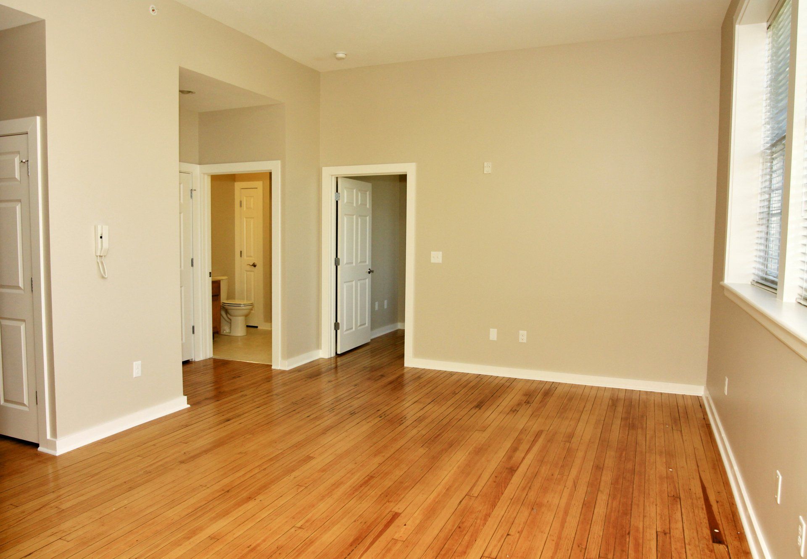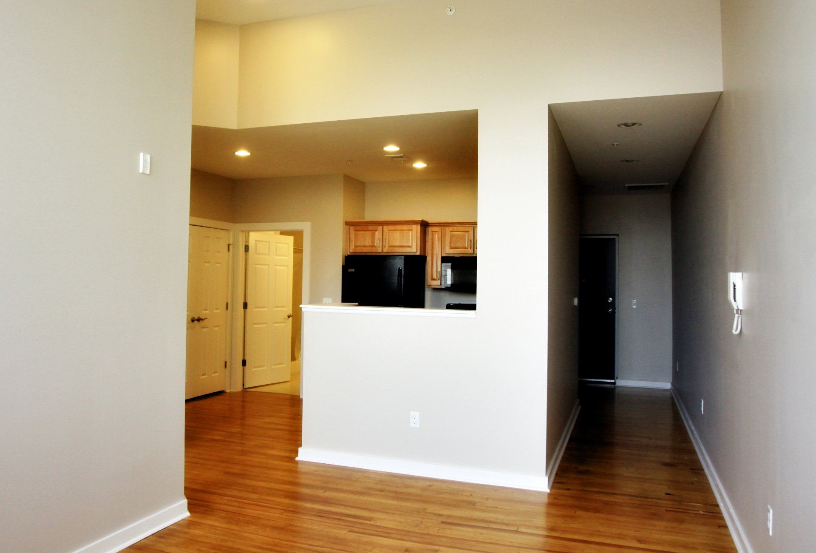Get in touch
Phone (859) 233-2009
Fax: (859) 354-4334
159 Old Georgetown Street
Lexington, KY 40508
Buffalo School Apartments
The original classrooms from Buffalo Elementary School have been carefully and expertly transformed into comfortable apartments which include all modern systems and amenities. The apartments feature high ceilings, abundant light, spacious closets, individually controlled thermostats, and fully equipped kitchens. There are 19 gracious apartments in total with 11 one-bedroom units and 8 two-bedroom units. A furnished Community Room and outdoor courtyard serves all residents.
The main building of Buffalo Elementary School in Buffalo, Kentucky is a one-story, steel frame schoolhouse originally constructed in 1936 as a Works Progress Administration (WPA) project. The school held its last classes in 2007, 70 years after its first classes, and is now 19 affordable residential apartments for seniors. Construction was complete and a Ribbon Cutting Dedication was held in February 2011.
From its opening in 1936 until its closing over 70 years later, Buffalo School educated multiple generations of local families in its classrooms. This school and its predecessors demonstrate the community’s long-held high estimation of education. Founded in 1848, Buffalo quickly became known as a “School Town”. Buffalo School rests on the site of the former East Lynn College (established 1874) and Buffalo Grade School (1890s) and High School (circa 1908), all of which exemplified the town’s commitment to education as an integral part of the area’s development in the late 19th and early 20th centuries and strengthened the association between the site and local education. The few business places, churches, and schools that have populated Buffalo take on a greater status than simply the function that the place performs. This school and the others that have served Buffalo over the years touched nearly all of the lives of the living community of people and Buffalo School continued in this tradition of academic valuation and civic pride.
The Buffalo School Apartments offer convenient, comfortable, and affordable living through financing from the Kentucky Housing Corporation as well as First Federal Savings Bank of Elizabethtown and Branch Banking and Trust Company. Income and age restrictions apply for all apartments.
Project Features & Amenities
- Fully equipped kitchens
- Traditional cabinetry
- Self-cleaning electric range
- Energy Star® dishwasher
- Energy Star® frost-free refrigerator
- Under-cabinet lighting
- Washers & dryers included in all units
- Paddle fans in all living areas and bedrooms
- Original hardwood floors
- Abundant natural light
- Tall ceiling heights
- Window blinds
- Individual climate control
- Keyless electronic entry
- Complete fire suppression system
- Cable TV access
- High-speed internet access
- Cultured marble vanity tops
- Convenient on-site parking
- Outdoor picnic area with grill
- Community room
- Gazebo and art area
- Playground
- Handicap accessible
Project Made Possible By
- Developer: AU Associates, Inc.
- Architect: S+A Architecture, Inc.
- Contractor: AU Construction, LLC
Financial Assistance provided by:
- First Federal Savings Bank
- BB&T
- Kentucky Housing Corporation
- Kentucky Heritage Council
For leasing information, please contact:
Phone: (270) 325-3764
Email: buffalo@auassociates.com
Office Hours: By appointment only

